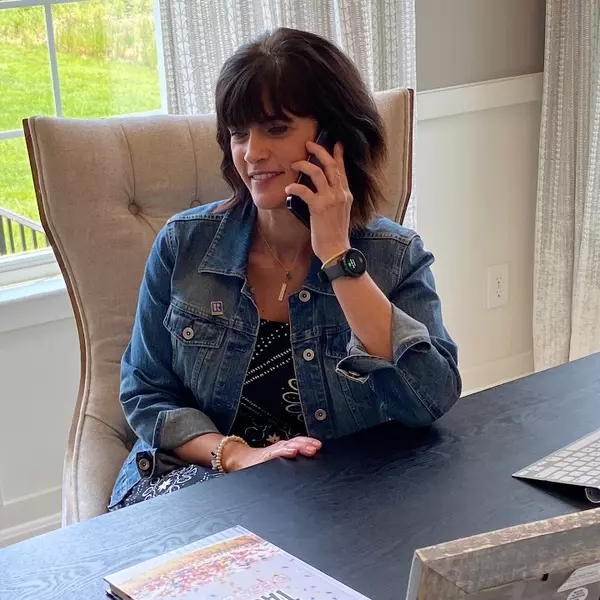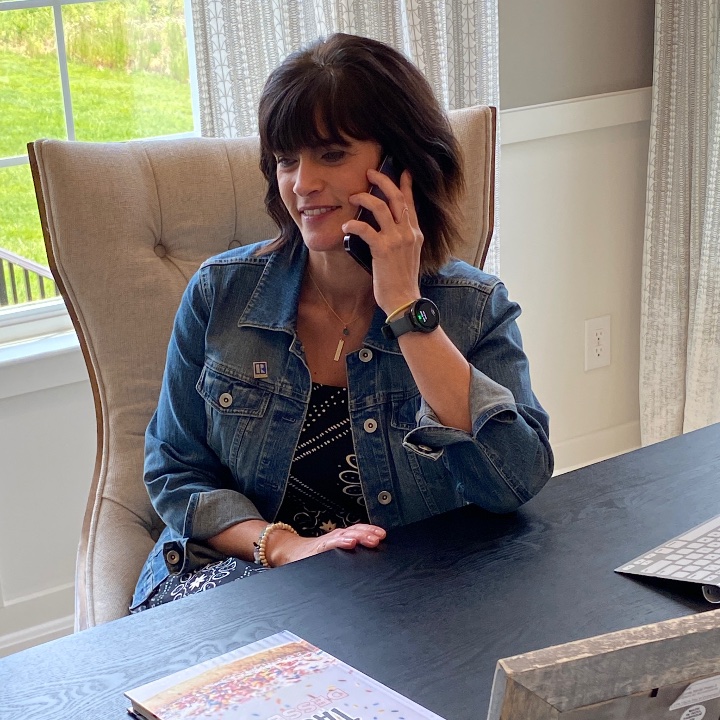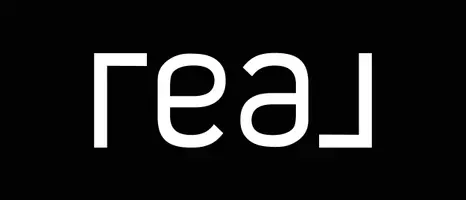Bought with Deborah P McIntyre • Cobblestone Realty Inc.
$644,670
$649,900
0.8%For more information regarding the value of a property, please contact us for a free consultation.
140 ELEY RD Fredericksburg, VA 22406
3 Beds
4 Baths
2,888 SqFt
Key Details
Sold Price $644,670
Property Type Single Family Home
Sub Type Detached
Listing Status Sold
Purchase Type For Sale
Square Footage 2,888 sqft
Price per Sqft $223
Subdivision Marsh Rd
MLS Listing ID VAST2018170
Sold Date 07/07/23
Style Colonial
Bedrooms 3
Full Baths 3
Half Baths 1
HOA Y/N N
Year Built 2023
Annual Tax Amount $3,000
Tax Year 2023
Lot Size 1.000 Acres
Acres 1.0
Property Sub-Type Detached
Source BRIGHT
Property Description
May 2023 Delivery!! This new home is under roof. There is still time for some selections!! 3 levels colonial with generous upgrades. Located in Stafford County on a 1 acre wooded lot with NO HOA! Low maintenance exterior, thermal pane low e windows, high efficiency HVAC system, and huge energy saving insulation ratings are just some of the many upgraded features. Stainless steel appliances, 42 inch cabinets, hard wood floors, granite in kitchen and baths, 1st floor 9 ft ceilings, gas fireplace, luxury master bath and walk in closets.
Location
State VA
County Stafford
Zoning RESIDENTIAL
Rooms
Other Rooms Recreation Room
Basement Unfinished
Interior
Interior Features Built-Ins, Carpet, Ceiling Fan(s), Crown Moldings, Family Room Off Kitchen, Floor Plan - Open, Kitchen - Eat-In, Kitchen - Island, Primary Bath(s), Pantry, Recessed Lighting, Soaking Tub, Stall Shower, Tub Shower, Upgraded Countertops, Walk-in Closet(s)
Hot Water Electric
Heating Heat Pump(s)
Cooling Heat Pump(s), Zoned
Flooring Carpet, Ceramic Tile, Hardwood
Equipment Built-In Microwave, Dishwasher, Energy Efficient Appliances, Icemaker, Oven/Range - Electric, Refrigerator, Washer/Dryer Hookups Only, Water Heater - High-Efficiency
Furnishings No
Fireplace N
Window Features Energy Efficient,Double Hung,Low-E,Screens,Vinyl Clad
Appliance Built-In Microwave, Dishwasher, Energy Efficient Appliances, Icemaker, Oven/Range - Electric, Refrigerator, Washer/Dryer Hookups Only, Water Heater - High-Efficiency
Heat Source Electric
Laundry Upper Floor
Exterior
Parking Features Garage - Front Entry
Garage Spaces 2.0
Utilities Available Cable TV, Electric Available
Water Access N
View Trees/Woods
Roof Type Architectural Shingle
Street Surface Paved
Accessibility None
Road Frontage Public, State
Attached Garage 2
Total Parking Spaces 2
Garage Y
Building
Story 3
Foundation Concrete Perimeter
Sewer Septic = # of BR
Water Well
Architectural Style Colonial
Level or Stories 3
Additional Building Above Grade, Below Grade
Structure Type 9'+ Ceilings,Dry Wall
New Construction Y
Schools
Elementary Schools Hartwood
Middle Schools Gayle
High Schools Mountain View
School District Stafford County Public Schools
Others
Senior Community No
Tax ID 34- - - -5C
Ownership Fee Simple
SqFt Source Assessor
Acceptable Financing Cash, FHA, Conventional, Private, USDA, VA, VHDA
Listing Terms Cash, FHA, Conventional, Private, USDA, VA, VHDA
Financing Cash,FHA,Conventional,Private,USDA,VA,VHDA
Special Listing Condition Standard
Read Less
Want to know what your home might be worth? Contact us for a FREE valuation!

Our team is ready to help you sell your home for the highest possible price ASAP







