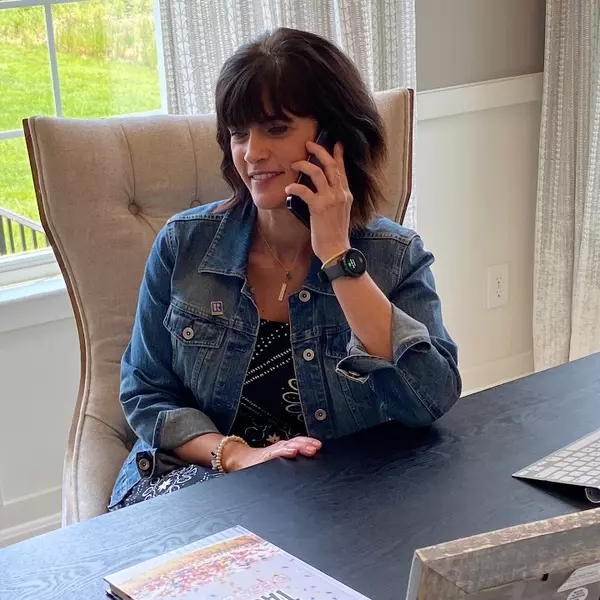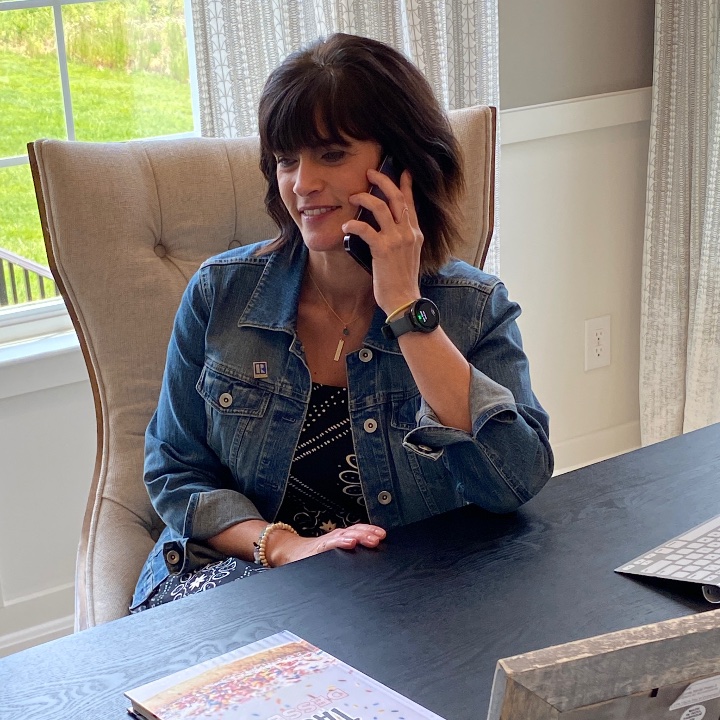
41904 BERYL TER Aldie, VA 20105
3 Beds
4 Baths
1,566 SqFt
Open House
Sat Oct 04, 1:00pm - 3:00pm
UPDATED:
Key Details
Property Type Townhouse
Sub Type Interior Row/Townhouse
Listing Status Active
Purchase Type For Sale
Square Footage 1,566 sqft
Price per Sqft $335
Subdivision Stone Ridge North
MLS Listing ID VALO2108032
Style Other
Bedrooms 3
Full Baths 3
Half Baths 1
HOA Fees $115/mo
HOA Y/N Y
Abv Grd Liv Area 1,566
Year Built 2005
Annual Tax Amount $4,198
Tax Year 2025
Lot Size 1,742 Sqft
Acres 0.04
Property Sub-Type Interior Row/Townhouse
Source BRIGHT
Property Description
Location
State VA
County Loudoun
Zoning PDH4
Rooms
Other Rooms Living Room, Primary Bedroom, Bedroom 2, Bedroom 3, Kitchen, Recreation Room, Bathroom 2, Primary Bathroom, Full Bath, Half Bath
Basement Garage Access, Heated, Interior Access, Outside Entrance, Rear Entrance, Walkout Level
Interior
Interior Features Dining Area, Floor Plan - Traditional, Primary Bath(s), Window Treatments, Bathroom - Stall Shower, Bathroom - Tub Shower, Carpet, Combination Dining/Living
Hot Water Natural Gas
Heating Forced Air
Cooling Central A/C
Flooring Carpet, Laminated
Equipment Dishwasher, Disposal, Dryer, Oven - Single, Oven/Range - Gas, Refrigerator, Washer
Fireplace N
Appliance Dishwasher, Disposal, Dryer, Oven - Single, Oven/Range - Gas, Refrigerator, Washer
Heat Source Natural Gas
Laundry Main Floor
Exterior
Parking Features Garage - Front Entry, Inside Access
Garage Spaces 2.0
Fence Rear
Amenities Available Club House, Common Grounds, Fitness Center, Pool - Outdoor, Swimming Pool, Tot Lots/Playground, Basketball Courts, Soccer Field
Water Access N
Roof Type Shingle
Accessibility None
Attached Garage 1
Total Parking Spaces 2
Garage Y
Building
Story 3
Foundation Slab
Sewer Public Sewer
Water Public
Architectural Style Other
Level or Stories 3
Additional Building Above Grade, Below Grade
New Construction N
Schools
Elementary Schools Arcola
Middle Schools Mercer
High Schools John Champe
School District Loudoun County Public Schools
Others
HOA Fee Include Common Area Maintenance,Management,Pool(s)
Senior Community No
Tax ID 204159487000
Ownership Fee Simple
SqFt Source 1566
Acceptable Financing Cash, Conventional, FHA, VA
Listing Terms Cash, Conventional, FHA, VA
Financing Cash,Conventional,FHA,VA
Special Listing Condition Standard







